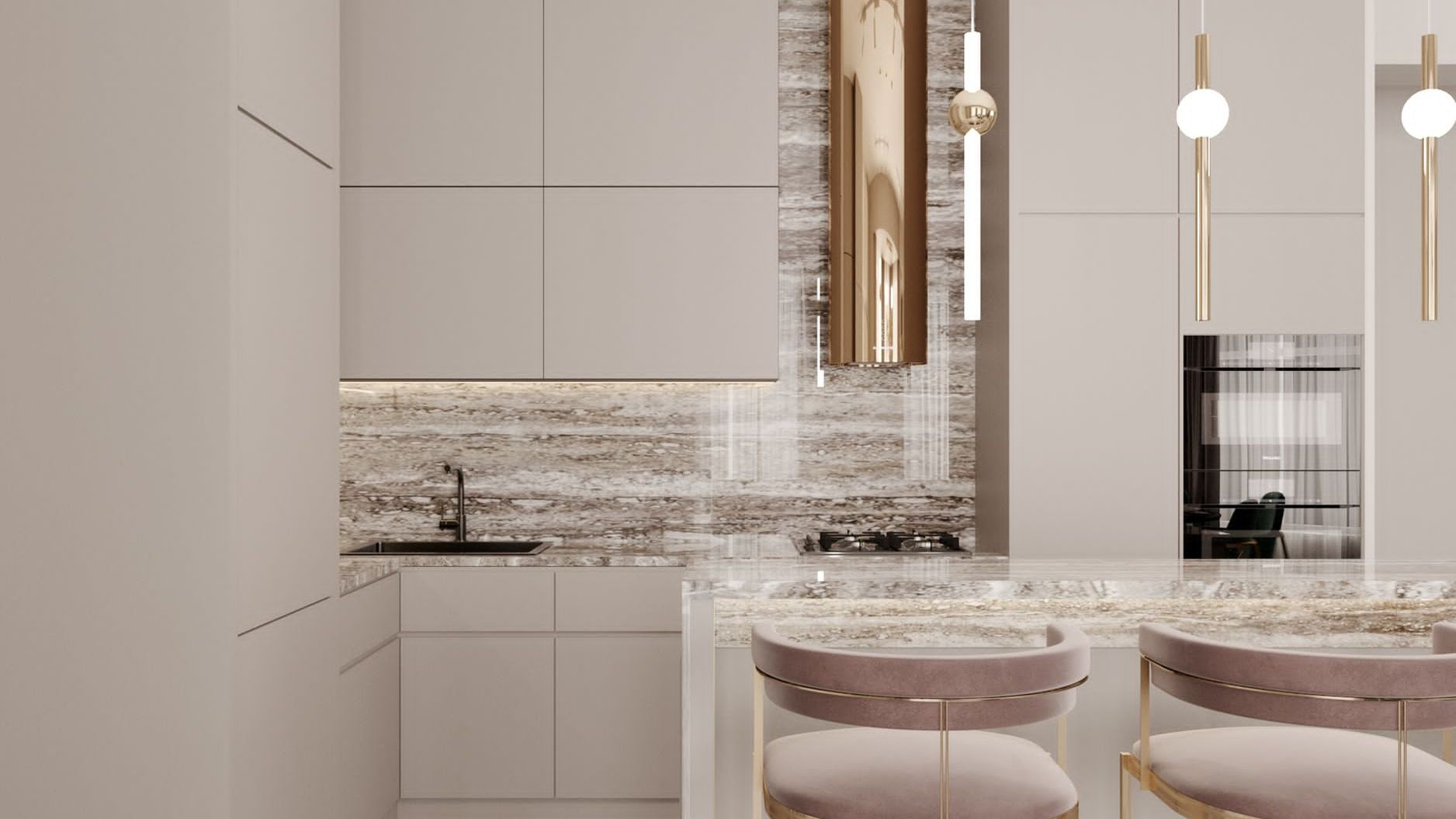Best Interior Paint Colours for a Timeless Look

A well-designed kitchen isn’t just about aesthetics—it’s about making cooking, cleaning, and hosting as efficient and enjoyable as possible. The right kitchen layout maximises space, improves workflow, and enhances functionality. Whether you’re renovating or designing from scratch, here’s how to choose the perfect kitchen layout for your home.
1. Galley Kitchen – Best for Small Spaces & Apartments
A galley kitchen features two parallel counters with a walkway in between. It’s an efficient choice for small homes but requires careful organization to prevent feeling cramped.
✅ Best For: Small homes, apartments, narrow kitchens.
🚀 How to Optimize Flow:
- Keep frequently used items within easy reach.
- Use light colours and reflective surfaces to create a spacious feel.
- Maximise vertical storage with shelves or hanging racks.
2. L-Shaped Kitchen – Perfect for Open-Plan Homes
An L-shaped kitchen has two adjoining counters forming an “L,” making it ideal for open-plan layouts and home...


