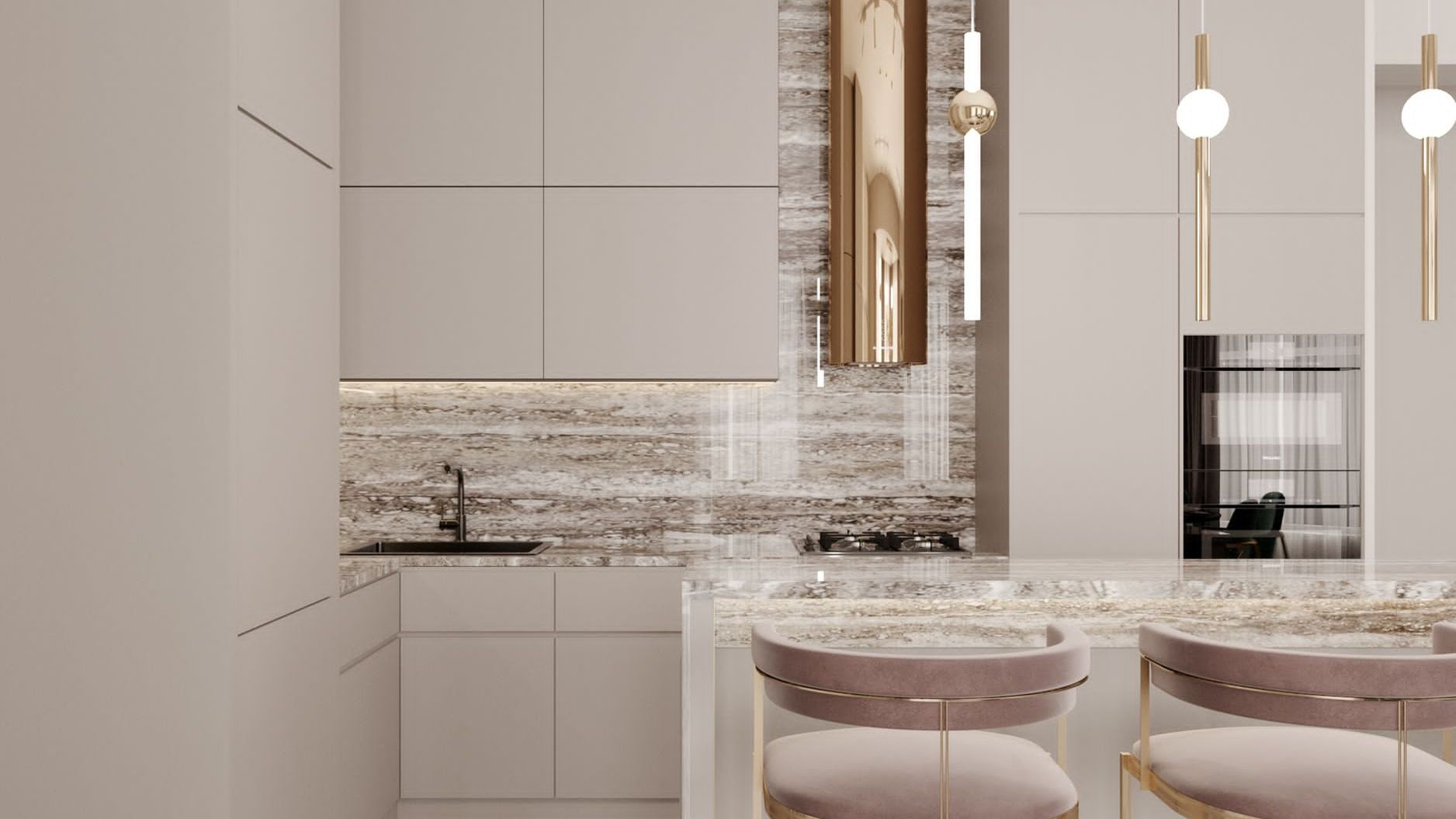Best Interior Paint Colours for a Timeless Look

A well-designed kitchen isn’t just about aesthetics—it’s about making cooking, cleaning, and hosting as efficient and enjoyable as possible. The right kitchen layout maximises space, improves workflow, and enhances functionality. Whether you’re renovating or designing from scratch, here’s how to choose the perfect kitchen layout for your home.
1. Galley Kitchen – Best for Small Spaces & Apartments
A galley kitchen features two parallel counters with a walkway in between. It’s an efficient choice for small homes but requires careful organization to prevent feeling cramped.
✅ Best For: Small homes, apartments, narrow kitchens.
🚀 How to Optimize Flow:
- Keep frequently used items within easy reach.
- Use light colours and reflective surfaces to create a spacious feel.
- Maximise vertical storage with shelves or hanging racks.
2. L-Shaped Kitchen – Perfect for Open-Plan Homes
An L-shaped kitchen has two adjoining counters forming an “L,” making it ideal for open-plan layouts and homes that need flexibility.
✅ Best For: Open-plan homes, medium-sized kitchens.
🚀 How to Optimize Flow:
- Keep the stove, fridge, and sink within close proximity.
- Add a peninsula or small island for extra workspace.
- Use corner cabinets with pull-out shelves for better storage.
3. U-Shaped Kitchen – Ideal for Large Kitchens & Families
A U-shaped kitchen features three walls of cabinetry, maximising storage and prep space—perfect for large households or serious home chefs.
✅ Best For: Larger kitchens, busy families, serious cooks.
🚀 How to Optimise Flow:
- Ensure at least 1.2 metres (4 feet) between opposite counters for comfortable movement.
- Use under-cabinet lighting for a well-lit workspace.
- Install deep drawers instead of lower cabinets for better access to pots and pans.
4. Island Kitchen – Best for Entertaining & Extra Counter Space
An island kitchen includes a freestanding island in the center, providing extra prep, storage, and seating space.
✅ Best For: Spacious kitchens, open-plan homes, social cooks.
🚀 How to Optimise Flow:
- Leave at least 1 meter (3 feet) of clearance around the island.
- Use the island for seating, extra storage, or as a prep station.
- Install pendant lights above the island for style and functionality.
5. Peninsula Kitchen – A Space-Saving Alternative to an Island
A peninsula kitchen is similar to an island kitchen, but instead of a freestanding unit, it has an attached counter extension.
✅ Best For: Small to medium-sized kitchens, open-plan homes.
🚀 How to Optimize Flow:
- Use the peninsula for additional seating or prep space.
- Keep it free from clutter to maintain an open feel.
- Choose a waterfall countertop for a modern and seamless look.
How to Ensure a Smooth Kitchen Workflow
Regardless of your layout, optimizing workflow is key. Follow these principles for an efficient kitchen:
✔️ The Work Triangle: Keep the stove, sink, and fridge positioned for easy movement.
✔️ Dedicated Zones: Create specific areas for prepping, cooking, and cleaning.
✔️ Smart Storage: Utilize pull-out shelves, drawer dividers, and wall-mounted racks.
✔️ Traffic Flow: Ensure enough space for movement, especially in high-traffic areas.


